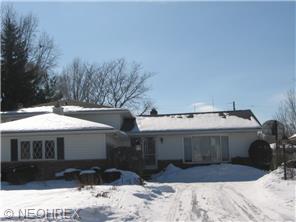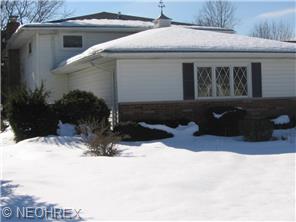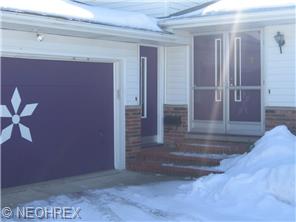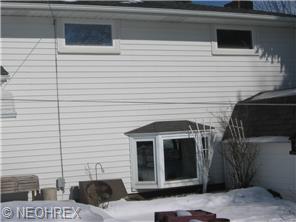
Approximate Square Footage : 0
Bedrooms : 4
Bathrooms : 3
Price : $ 159,900.00
Description : Must see 4 BR split level home! Great layout with large living areas. Entering from garage to level 1 you'll find a large bright family room with fireplace and bay window, half-bath, and 4th BR or home office. Level 2 has huge 27x19 living room with an area carved out for formal dining-big enough it had table w/6 chairs, china cabinet and a chandelier. Also on level 2 is the eat in kitchen with all appliances and French doors leading to an enclosed 3 season sunroom. Upstairs to level 3 finds the master bedroom with 2 closets, hardwood flooring and entrance to large main bathroom. The remaining 2 bedrooms are both ample size with large closets. On the basement level there is a large finished rec room with a bar, laundry area with washer and dryer and another refrigerator staying with home. The roof was replaced in 2011, sliding patio doors in kitchen that lead to deck were replaced in 2013, most windows in house less than 10 years old, waterproofed basement and a storage barn in backyard.


